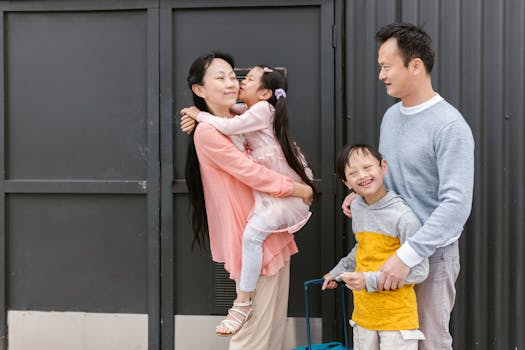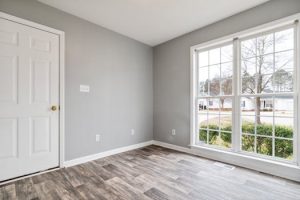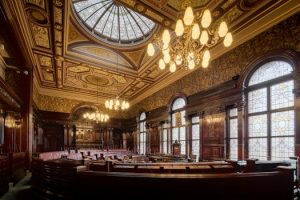Flexible spaces for changing family needs
Families today are constantly evolving and adapting to changing needs, and this often means that their living spaces must also be flexible. Gone are the days of rigidly defined rooms and layouts – modern families require spaces that can easily transform to cater to their ever-changing demands. This has given rise to the concept of flexible spaces – areas that can serve multiple functions and adjust to the needs of the family. In this article, we will explore the benefits of flexible spaces and how they can benefit families of all sizes and stages.
The Evolution of Family Needs
The traditional family structure of the past, with a working father, stay-at-home mother, and children all living under one roof, is becoming less common. Today, families come in all shapes and sizes – single parents, blended families, multi-generational households, and more. This diversity of family structures means that the needs of each family are unique and constantly changing.
As families grow and evolve, their living spaces need to adapt to accommodate these changes. For example, a couple who once had a home office may need to convert it into a nursery when they have a child. Or, a family with teenage children may want to transform their game room into a study area when their kids go off to college. This is where flexible spaces come in – they allow for easy transitions and cater to the specific needs of each family.
The Benefits of Flexible Spaces
The concept of flexible spaces not only caters to the changing needs of families, but it also offers other benefits. One of the primary advantages is the efficient use of space. With flexible spaces, families can make the most out of even the smallest homes, without feeling cramped or cluttered. By having rooms that serve multiple functions, families can maximize their living space and avoid the need for unnecessary additions or renovations.
Flexible spaces also provide flexibility in design. Rather than being restricted to a particular layout or design, families can customize their living space to their preferences and needs. For example, a home gym can easily convert into a guest bedroom when needed, or a dining area can double as a home office. This allows families to create a home that reflects their unique lifestyle and personalities.
The Many Faces of Flexible Spaces
The beauty of flexible spaces is that they can take many forms, depending on the needs of the family. Some common examples include open-plan living areas, multipurpose rooms, and convertible furniture. Open-plan living areas, where walls are removed to create a larger, multifunctional space, are ideal for families who love to entertain or have young children who need close supervision. Multipurpose rooms, such as a playroom/guest bedroom combo, are perfect for families who require rooms to serve multiple functions. Lastly, convertible furniture, such as a sofa bed or a dining table that can extend to accommodate more people, is an excellent way to save space while still having the flexibility to transform a room for different needs.
The Future of Home Design
The rise of flexible spaces has already had a significant impact on home design, and this trend is likely to continue in the future. As families become more diverse and their needs continue to change, flexible spaces will become a staple in modern homes. Architects and designers are already taking note of this and are incorporating flexible spaces into their designs. From tiny homes to large family homes, the concept of flexibility is being embraced and woven into the fabric of home design.
In conclusion, flexible spaces are the perfect solution for modern families with ever-changing needs. By providing efficiency, flexibility, and customization, they offer a practical and versatile approach to home design. As the concept of family continues to evolve, so will the need for flexible spaces – making them an indispensable feature in any home.










